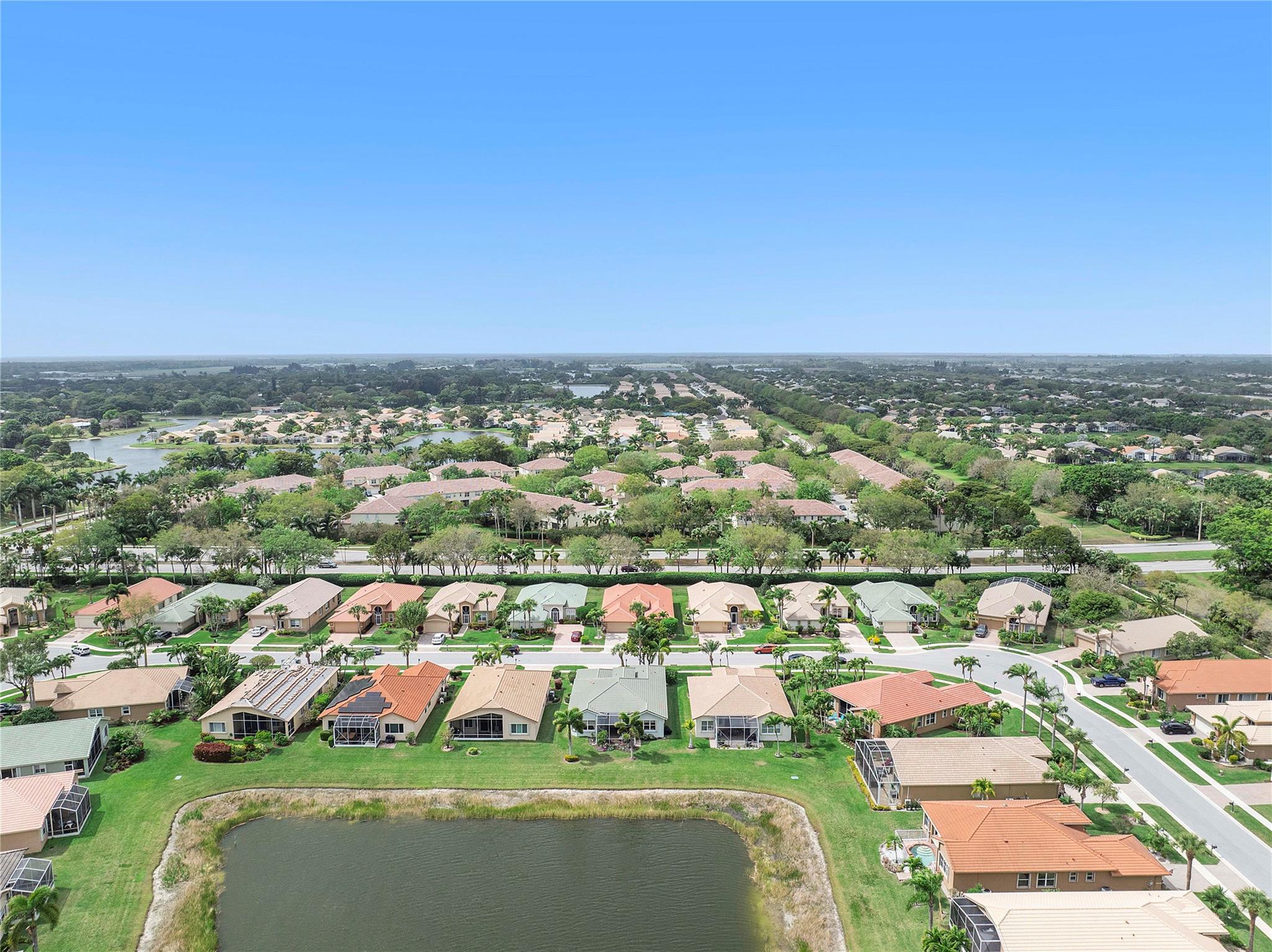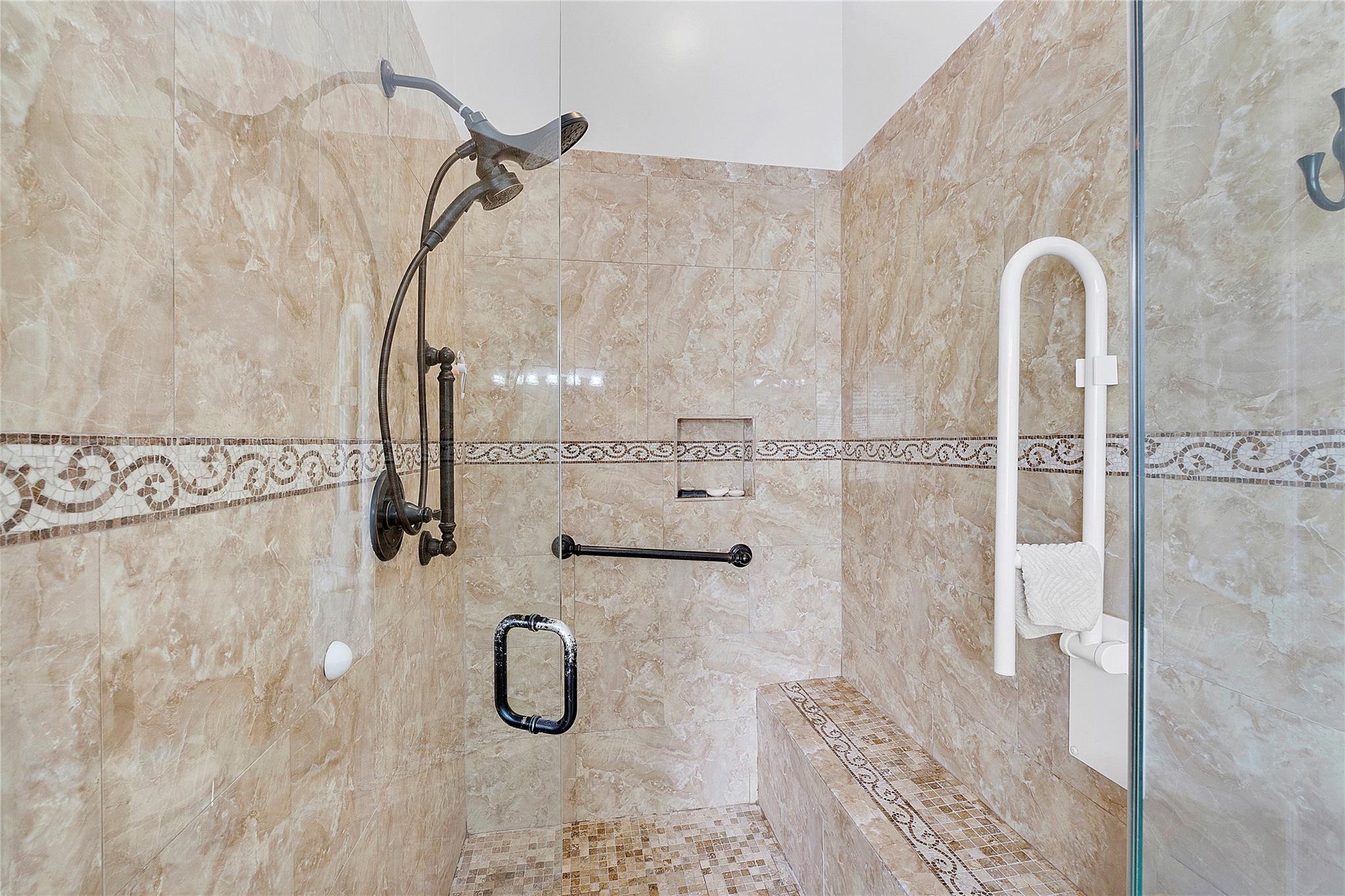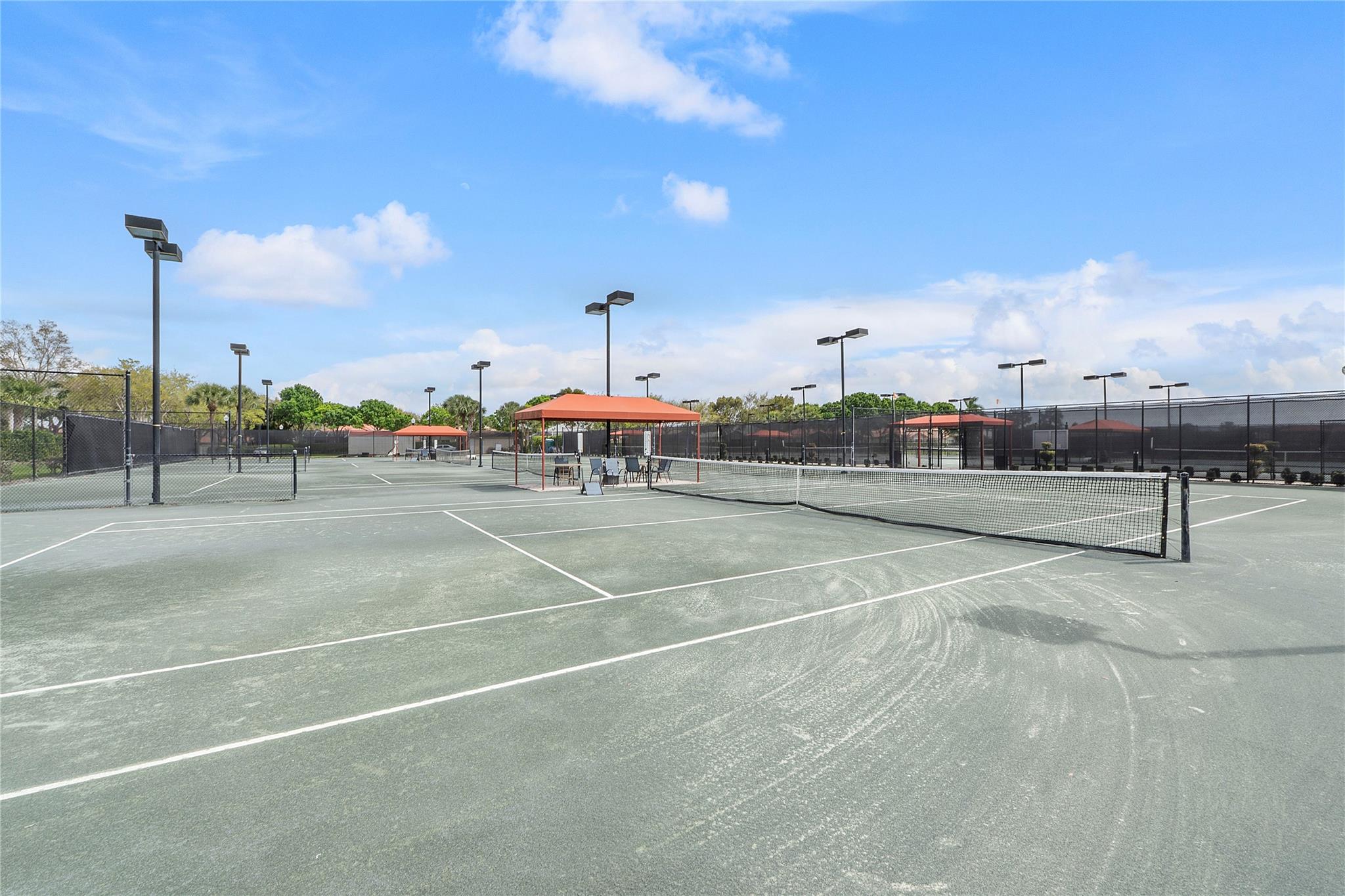$545,000
Boynton Beach, FL 33472
MLS# FX-10492254
4 beds | 3 baths | 2277 sqft

1 / 58


























































Property Description
STUNNING WATER VIEWS IN THIS VENETIAN ISLES BEAUTY!! Enter This 4/3 home w double door entry, and feel the warmth as you gaze across the vast open floor plan which extends to a peaceful long lake view. This home features an ample kitchen 42" cabinets & tons of space also overlooking the lake. Beautiful custom tile laid on the diagonal is continuous in all living areas. Other features include accordion shutters, large screened patio to enjoy the most incredible nature & water views. Venetian Isles is truly state of the art among Boynton's Active Lifestyle communities W/ clubhouse, resort style pools, pickleball, tennis, fitness center & snack bar. Come home to this beautifully landscaped haven with all the amenities you could want. Visit this beautiful community and see for yourself.
Details
Contract Information
Listing Date: 2025-03-13
Status: Active
Original List Price: 560000
List Price: $545,000
Current Price: $545,000
List Price/SqFt: 239.35
General Property Description
Type: Single Family Detached
Total Bedrooms: 4
Baths - Full: 3
Baths - Total: 3
Property Condition: Resale
Year Built: 2000
SqFt - Living: 2277
Guest House: No
Garage Spaces: 2
Homeowners Assoc: Mandatory
HOA/POA/COA (Monthly): 659
Membership Fee Required: No
Capital Contribution: Yes
Capital Contribution Amount: 5160
Directions: Please use GPS.
Subdivision: Venetian Isles
Development Name: Venetian Isles
Legal Desc: MELROSE PUD PAR D LT 76
Lot SqFt: 6534
Lot Dimensions: 0.15
Waterfront: Yes
Waterfrontage: 60
Front Exp: East
Private Pool: No
Pets Allowed: Yes
Maximum Number of Pets: 2
Location Tax Legal
Area: 4710
County: Palm Beach
Parcel ID: 00424517030000760
Street #: 8833
Street Name: Via Tuscany
Street Suffix: Drive
Zip Code: 33472
Geo Lat: 26.5563
Geo Lon: -80.187895
Co-Ownership
Property Management: No
Property Features
Design: < 4 Floors; Ranch
Construction: CBS
View: Lake
Waterfront Details: Lake
Lot Description: < 1/4 Acre
Interior Features: Ctdrl/Vault Ceilings; Foyer; Laundry Tub; Pantry; Split Bedroom; Walk-in Closet
Furnished: Unfurnished
Rooms: Den/Office; Family; Great
Parking: Driveway; Garage - Attached
Maintenance Fee Incl: Lawn Care; Recrtnal Facility; Security
Flooring: Ceramic Tile
Heating: Central; Electric
Cooling: Central; Electric
Dining Area: Formal; Snack Bar
Roof: S-Tile
Terms Considered: Cash; Conventional; FHA; VA
Utilities: Cable; Public Sewer; Public Water
Window Treatments: Blinds
Special Info: Sold As-Is
Taxes: Homestead
Possession: Funding
Listing Office: EXP Realty LLC
Last Updated: May - 29 - 2025

This information is not verified for authenticity or accuracy and is not guaranteed and may not reflect all real estate activity in the market. Copyright 2024 Beaches Multiple Listing Service, Inc. All rights reserved. Information Not Guaranteed and Must Be Confirmed by End User. Site contains live data.

