$1,400,000
Palm Beach Gardens, FL 33412
MLS# FX-10523809
4 beds | 3.1 baths | 3065 sqft
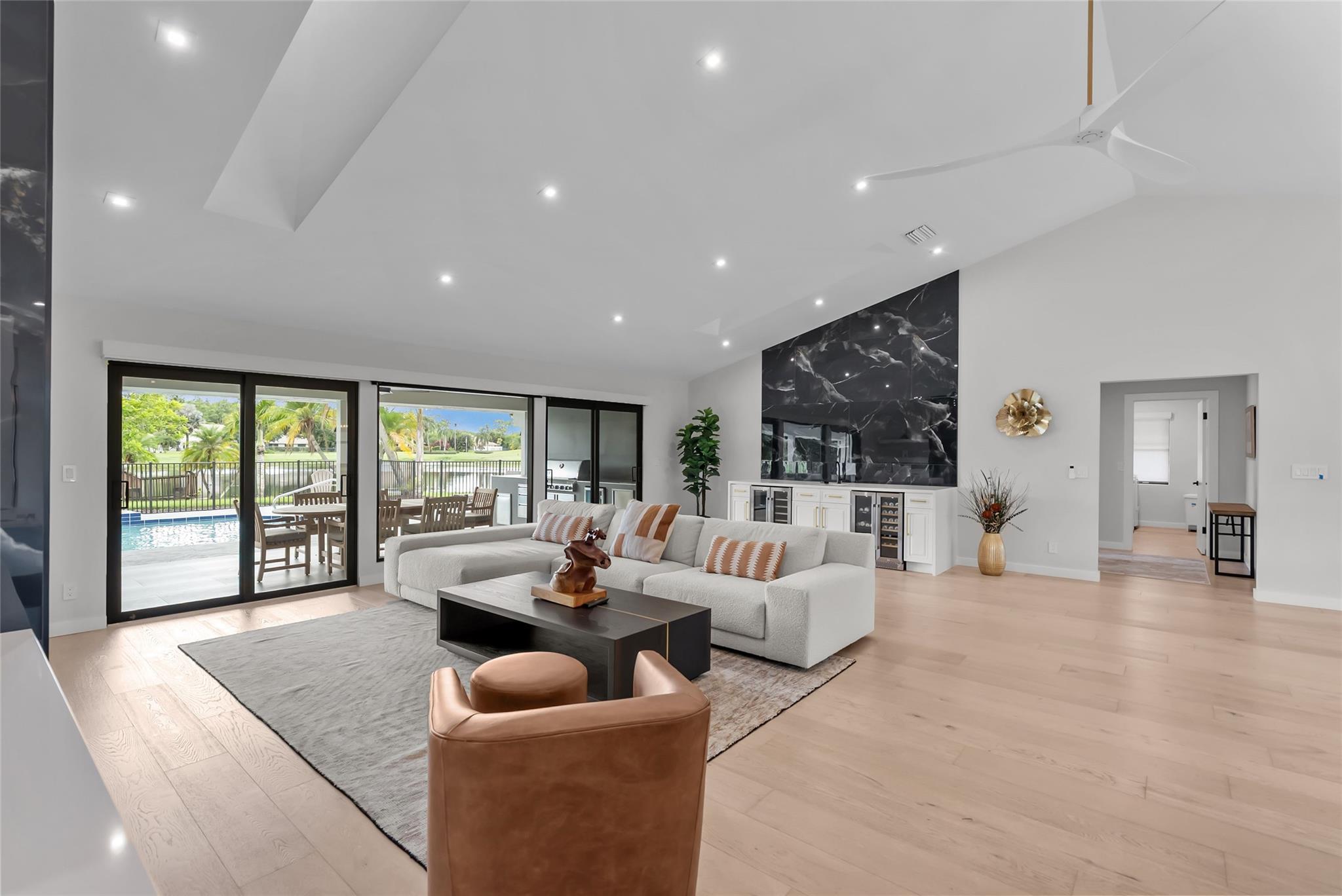
1 / 60

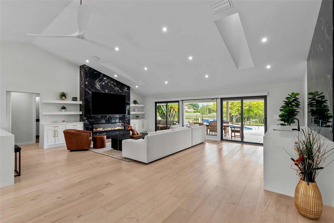
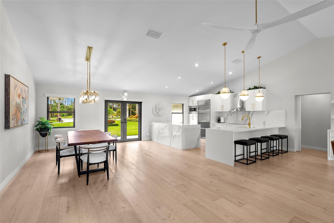
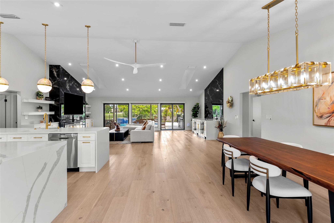
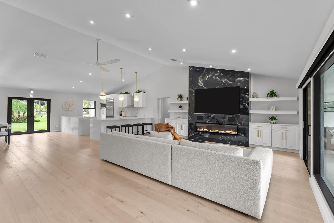
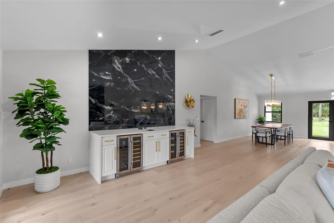
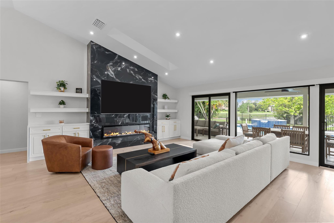
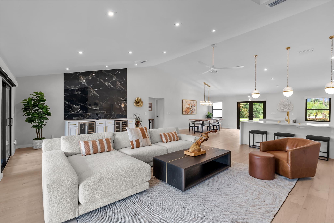
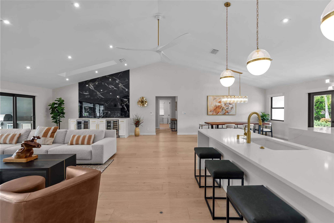
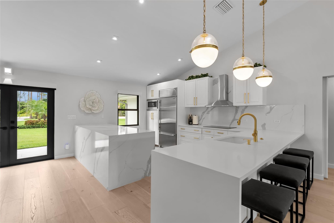
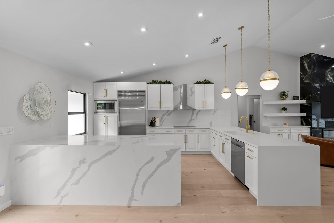
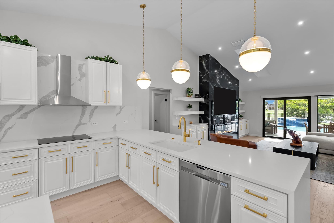
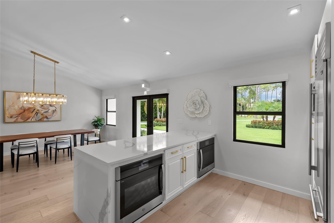
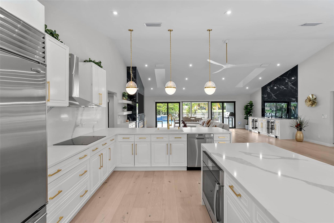
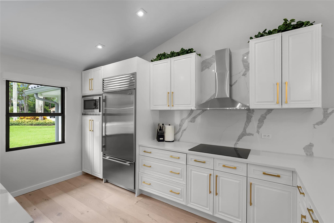
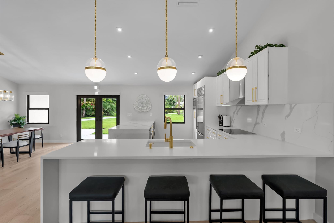
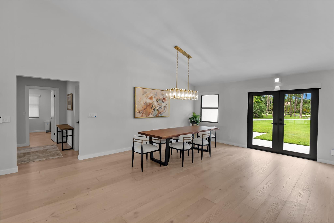
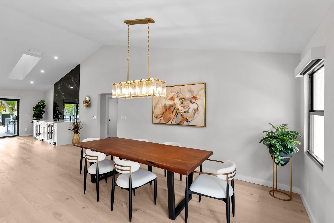
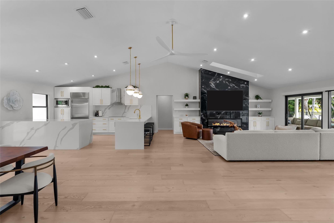
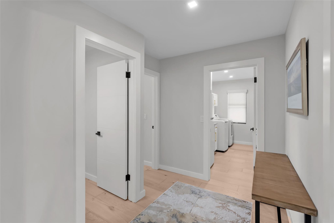
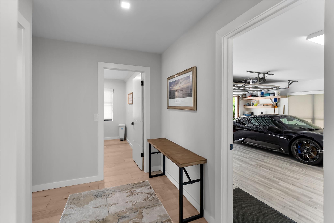
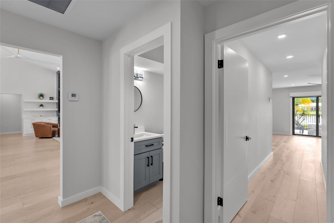
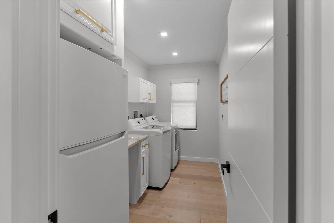
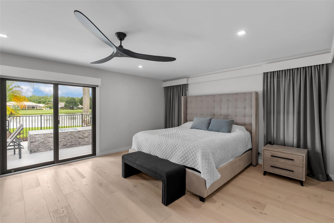
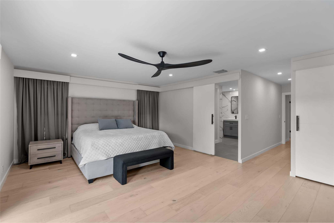
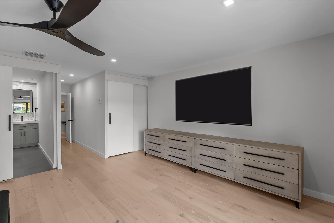
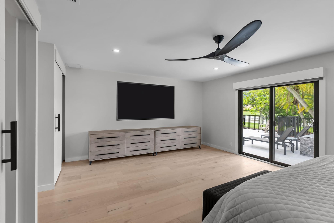
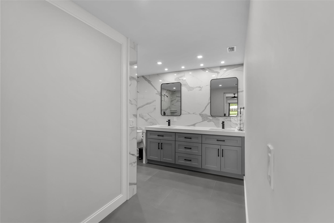
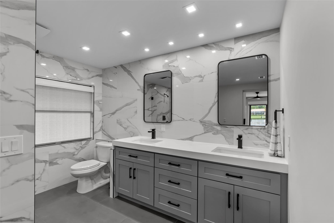
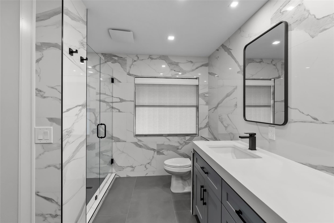
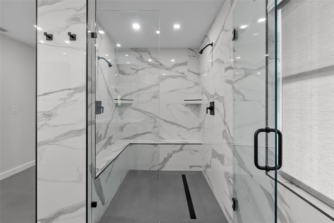
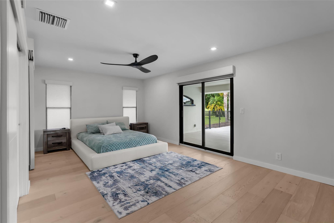
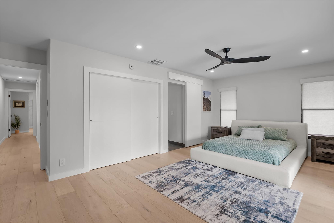
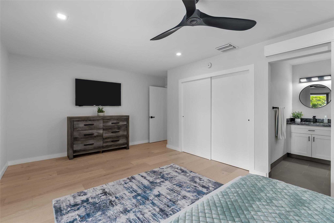
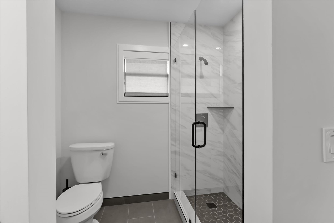
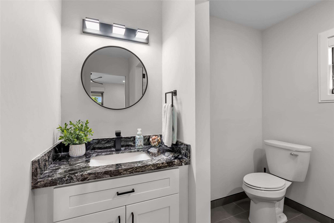
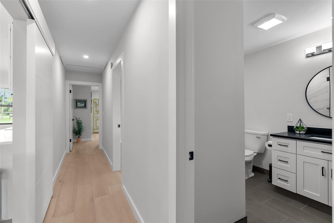
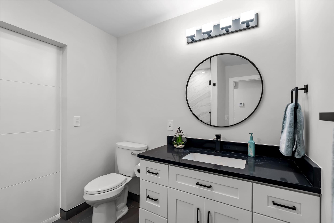
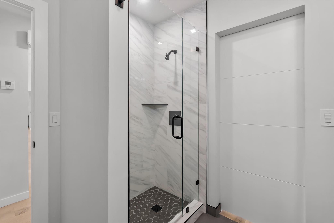
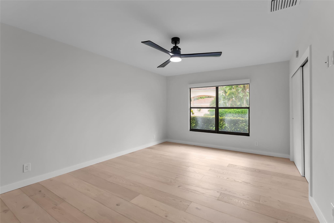
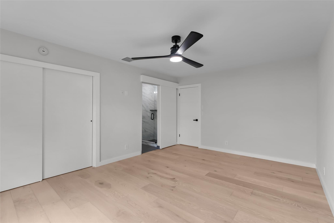
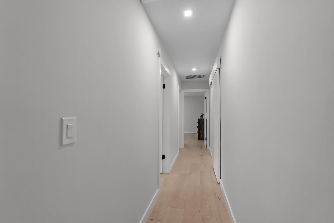
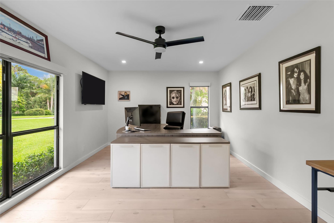
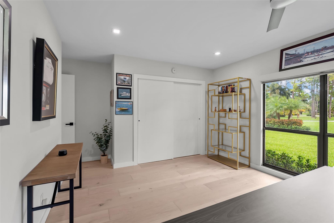
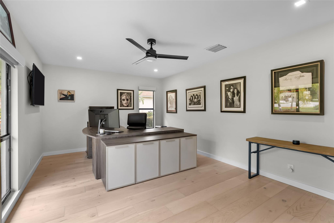
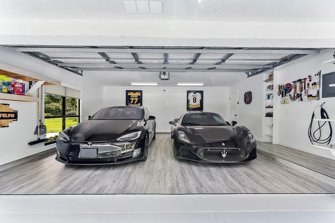
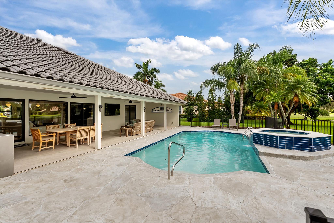
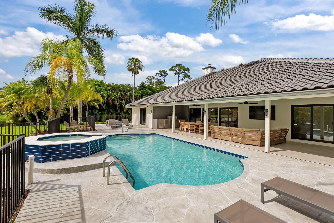
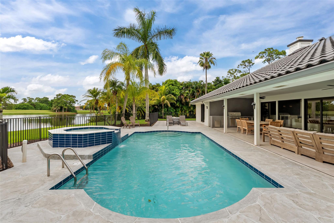
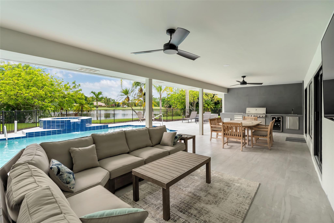
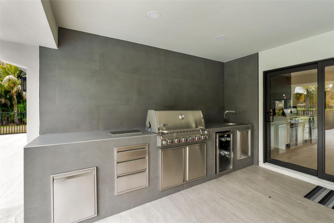
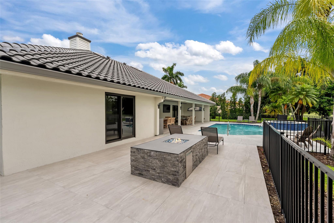
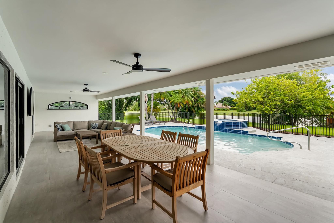
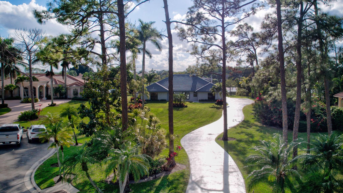
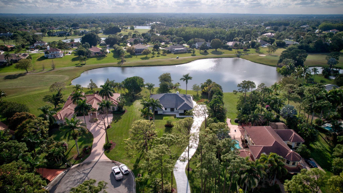
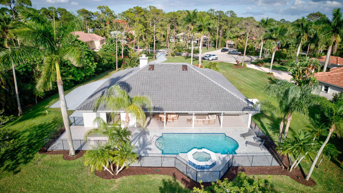
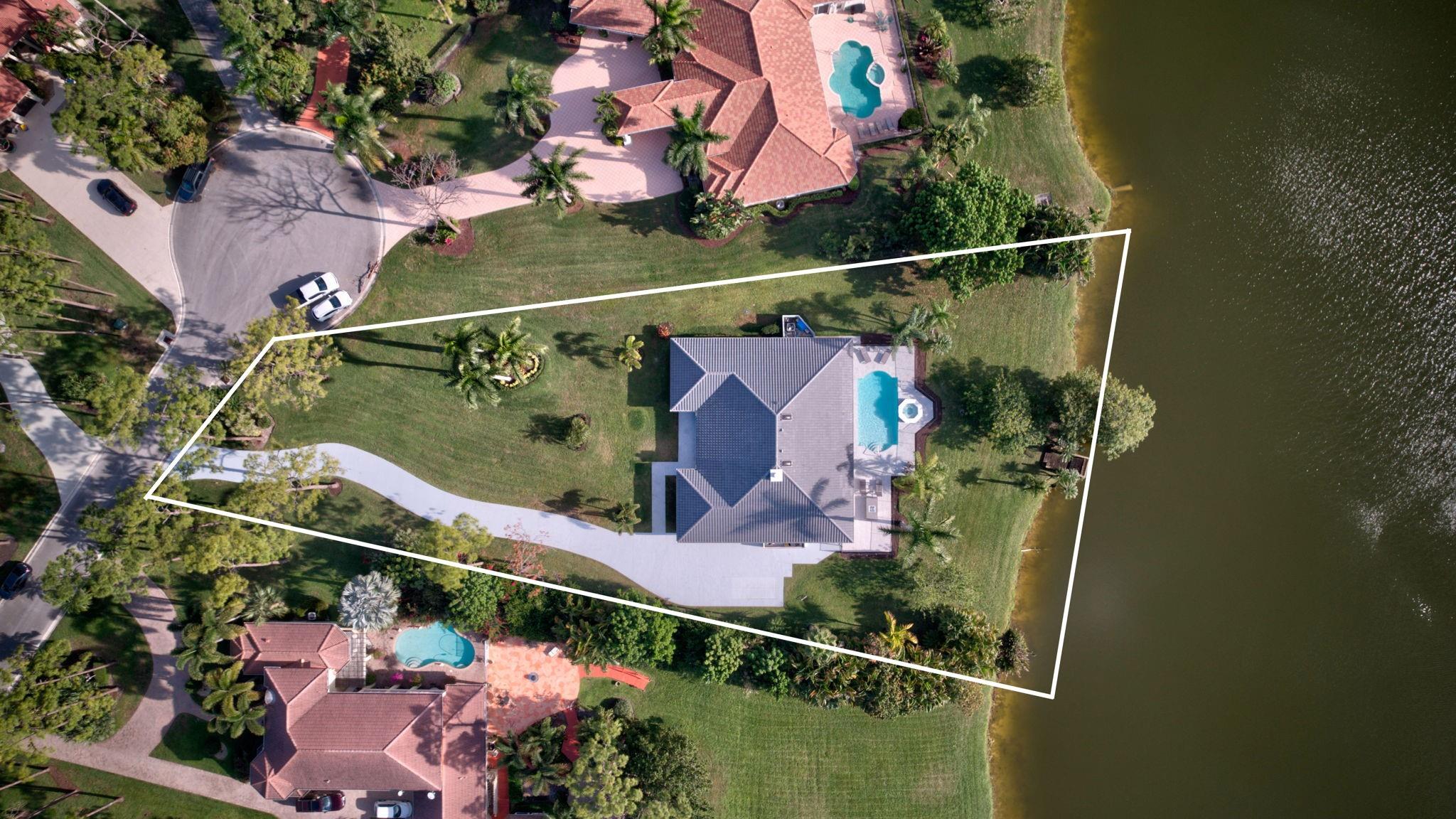
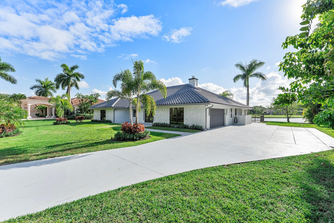
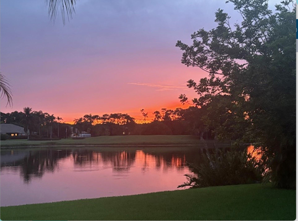
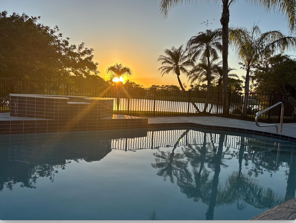
Property Description
Discover a rare lakefront gem in this fully remodeled 4-bedroom, 3.5-bath home with new high-end finishes throughout. Located in the prestigious Bay Hill Estates, an exclusive 18-hole golf community with no membership required. Enjoy a chef's kitchen with premium finishes, custom wall built-ins, and a spacious living room featuring a fireplace and wet bar. The master suite offers lake views and access to the community's only private fishing dock. Step outside to an outdoor retreat with sunny southern exposure and a full summer kitchen, heated pool, and hot tub. A custom garage, EV charger, 24-hour security, low HOA, and a brand-new 2024 roof. Conveniently located near PGA and shopping, this property is move-in ready offering the ultimate Florida lifestyle without the need for renovations.
Details
Contract Information
Auction: No
List Price/SqFt: 456.77
Listing Date: 2025-09-04
Status: Active
Original List Price: 1400000
List Price: $1,400,000
Current Price: $1,400,000
General Property Description
Property Condition: Resale
SqFt - Total: 4176
Waterfront: Yes
Waterfrontage: 90
Guest House: No
Development Name: Bay Hill Estates
Homeowners Assoc: Mandatory
Pets Allowed: Yes
Front Exp: South
HOA/POA/COA (Monthly): 250
Year Roof Installed: 2024
Membership Fee Required: No
Capital Contribution: No
Private Pool: Yes
Spa: Yes
Type: Single Family Detached
Total Bedrooms: 4
Baths - Full: 3
Baths - Half: 1
Baths - Total: 3.1
Year Built: 1985
SqFt - Living: 3065
Garage Spaces: 2
Subdivision: STONEWAL ESTATES
Legal Desc: STONEWAL ESTATES LT 98
Lot SqFt: 43881
Location, Tax & Legal
Geo Area: PB25
Country: United States
State/Province: FL
HOPA: No Hopa
Short Sale: No
Tax Year: 2024
Zoning: RL3
Taxes: 14095
REO: No
Area: 5540
County: Palm Beach
Parcel ID: 52414214070000980
Street #: 8611
Street Name: Gullane
Street Suffix: Court
Zip Code: 33412
Geo Lat: 26.805893
Geo Lon: -80.223254
Office/Member Info
DXORIGMLNO: F10523809
DXORIGMLSID: FLL
Co-Ownership
Property Management: No
Design
< 4 Floors: 1
Construction
Frame: 1
Stucco: 1
Master Bedroom/Bath
Dual Sinks: 1
Mstr Bdrm - Ground: 1
Mstr Bdrm - Sitting: 1
View
Golf: 1
Lake: 1
Rooms
Den/Office: 1
Family: 1
Waterfront Details
Lake: 1
Lot Description
1 to < 2 Acres: 1
Paved Road: 1
Equip/Appl Included
Auto Garage Open: 1
Dishwasher: 1
Disposal: 1
Dryer: 1
Fire Alarm: 1
Ice Maker: 1
Microwave: 1
Range - Electric: 1
Refrigerator: 1
Smoke Detector: 1
Wall Oven: 1
Washer: 1
Water Heater - Elec: 1
Private Pool Description
Equipment Included: 1
Gunite: 1
Heated: 1
Inground: 1
Spa: 1
Pool Size (W x L): 16x30
Cooling
Central: 1
Electric: 1
Heating
Central: 1
Electric: 1
Exterior Features
Auto Sprinkler: 1
Built-in Grill: 1
Custom Lighting: 1
Interior Features
Built-in Shelves: 1
Closet Cabinets: 1
Kitchen Island: 1
Walk-in Closet: 1
Wet Bar: 1
Flooring
Tile: 1
Wood Floor: 1
Utilities
Cable: 1
Public Water: 1
Septic: 1
ADA Compliant
Handicap Access: 1
Parking
Driveway: 1
Garage - Attached: 1
Pet Restrictions
No Aggressive Breeds: 1
Restrict
Lease OK: 1
Roof
Barrel: 1
Subdiv. Amenities
Golf Course: 1
Manager on Site: 1
Boat Services
Private Dock: 1
Maintenance Fee Incl
Security: 1
Trash Removal: 1
Terms Considered
Cash: 1
Conventional: 1
FHA: 1
Window Treatments
Impact Glass: 1
Dining Area
Dining-Living: 1
Formal: 1
Taxes
City/County: 1
Property Features
Design: < 4 Floors
Construction: Frame; Stucco
View: Golf; Lake
Waterfront Details: Lake
Private Pool Description: Equipment Included; Gunite; Heated; Inground; Spa
Lot Description: 1 to < 2 Acres; Paved Road
Exterior Features: Auto Sprinkler; Built-in Grill; Custom Lighting
Interior Features: Built-in Shelves; Closet Cabinets; Kitchen Island; Walk-in Closet; Wet Bar
ADA Compliant: Handicap Access
Rooms: Den/Office; Family
Parking: Driveway; Garage - Attached
Maintenance Fee Incl: Security; Trash Removal
Pet Restrictions: No Aggressive Breeds
Restrict: Lease OK
Flooring: Tile; Wood Floor
Heating: Central; Electric
Cooling: Central; Electric
Dining Area: Dining-Living; Formal
Roof: Barrel
Boat Services: Private Dock
Terms Considered: Cash; Conventional; FHA
Utilities: Cable; Public Water; Septic
Window Treatments: Impact Glass
Taxes: City/County

Listing Office: Century 21 LUXE HOMES
Last Updated: October - 16 - 2025
This information is not verified for authenticity or accuracy and is not guaranteed and may not reflect all real estate activity in the market. Copyright 2024 Beaches Multiple Listing Service, Inc. All rights reserved. Information Not Guaranteed and Must Be Confirmed by End User. Site contains live data.

