$1,620,000
Fort Lauderdale, FL 33305
MLS# FX-10512123
Status: Closed
4 beds | 4.2 baths | 3736 sqft

1 / 65

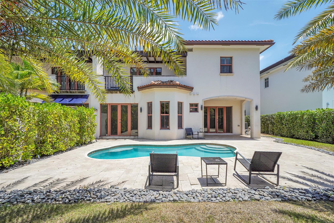
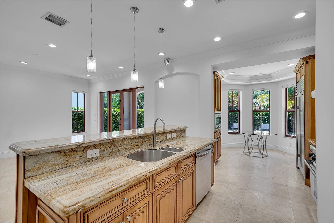
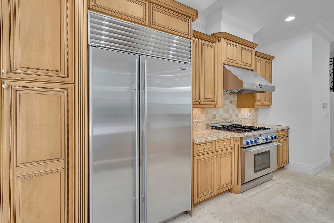
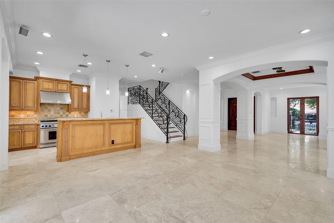
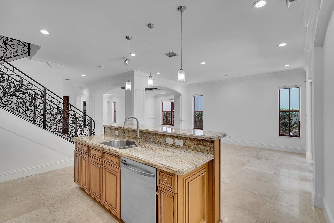
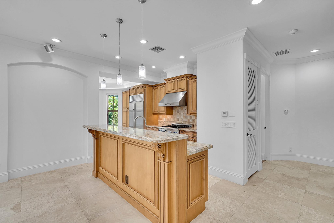
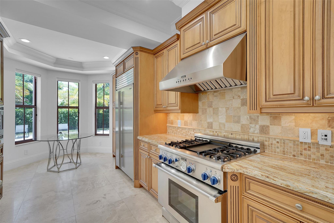
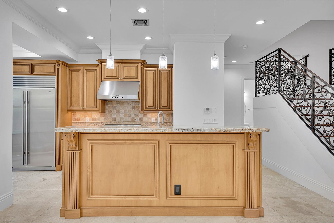
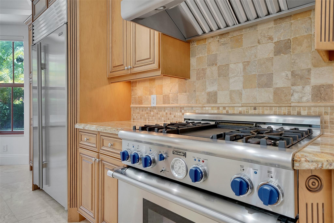
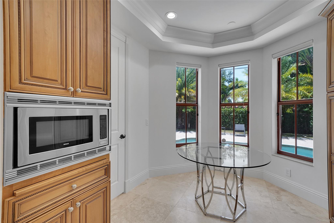
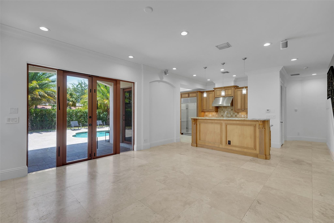
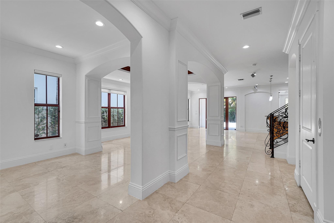
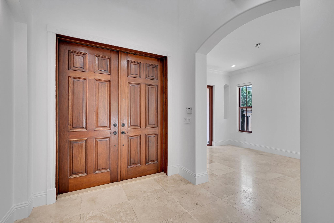
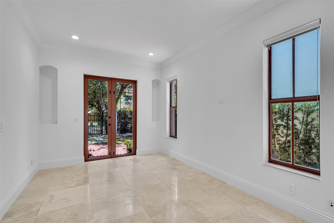
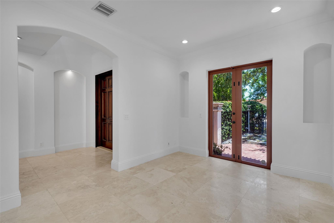
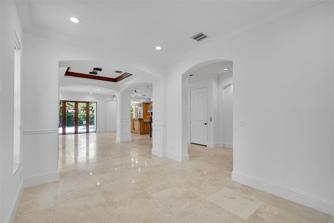
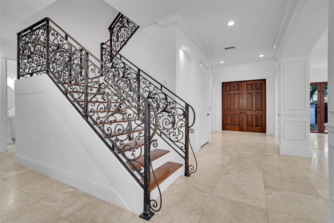
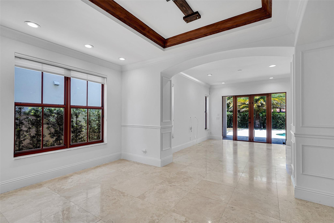
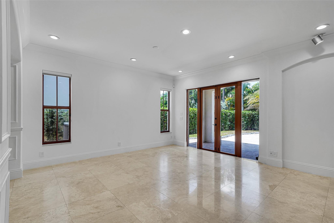
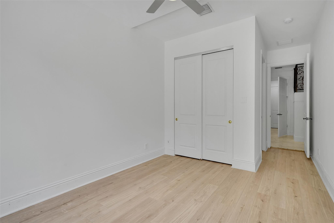
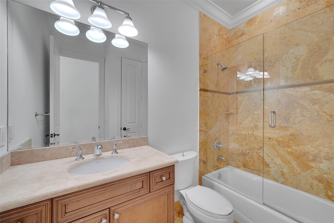
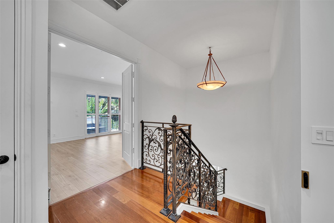
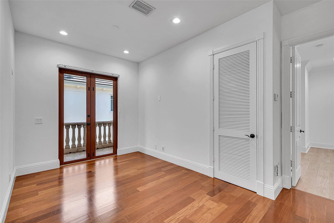
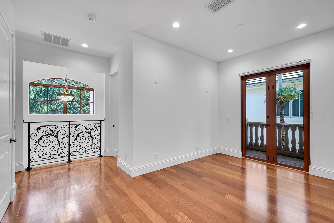
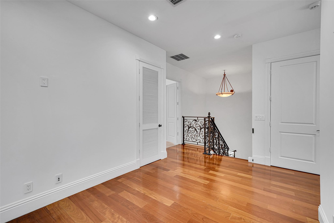
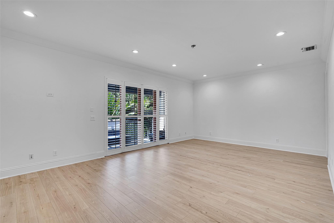
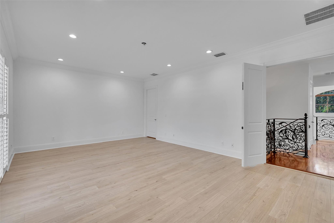
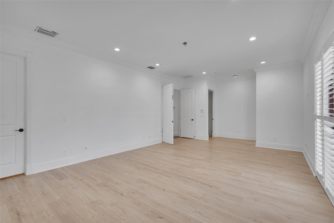
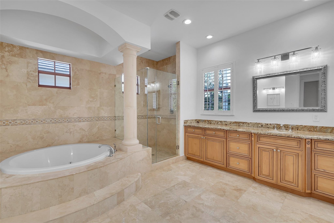
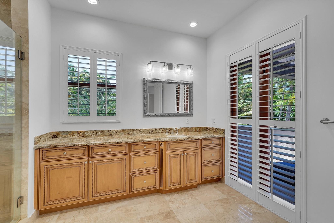
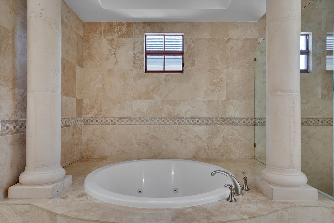
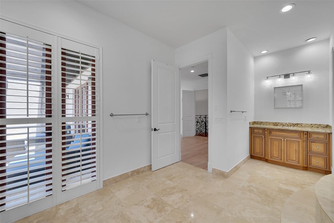
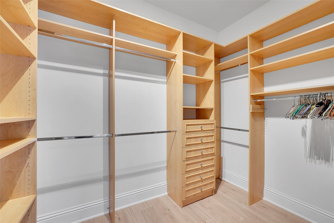
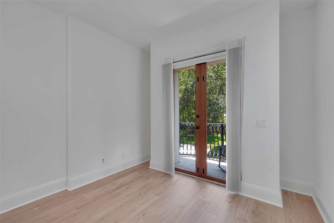
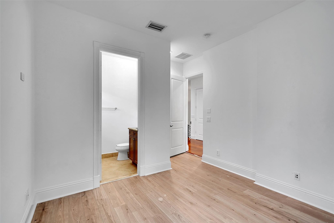
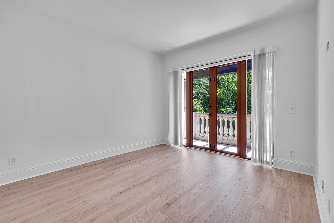
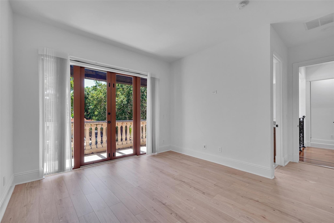
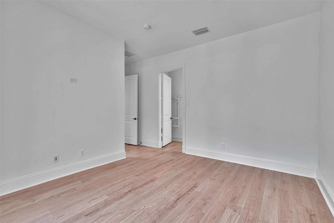
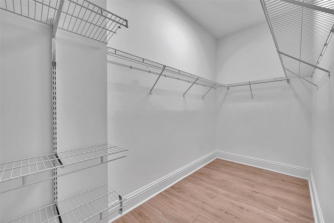
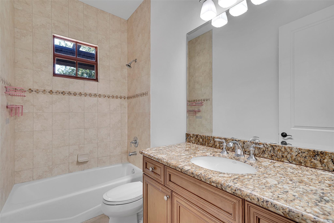
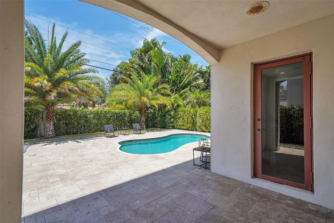
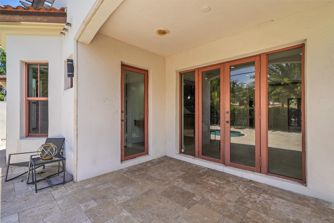
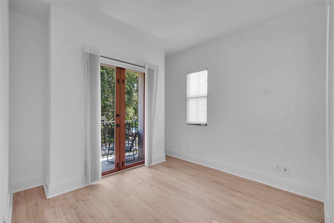
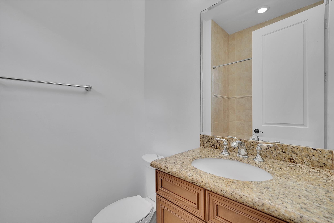
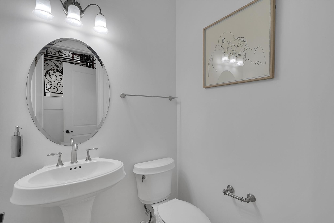
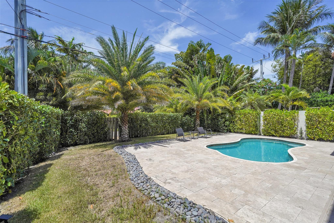
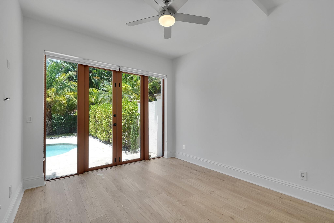
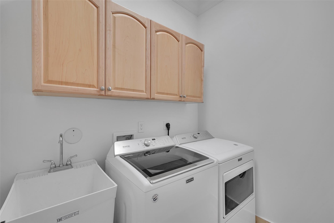
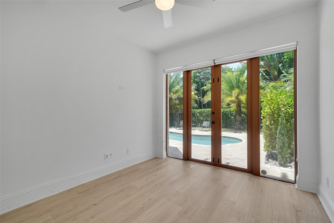
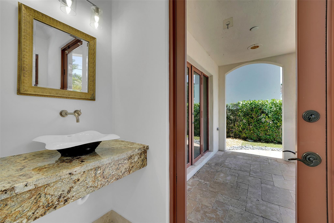
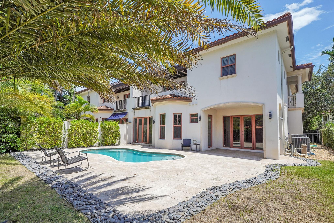
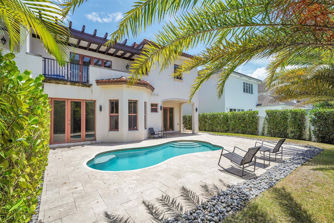
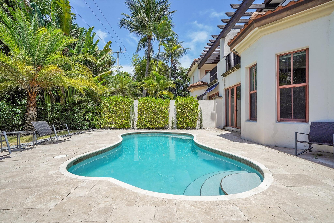
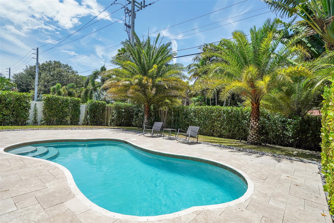
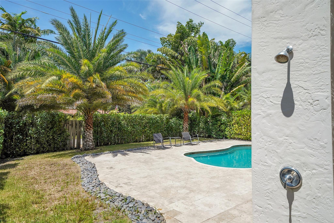
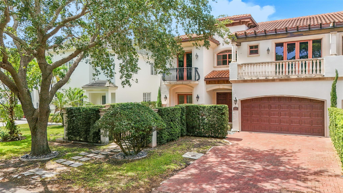
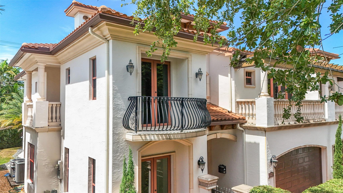
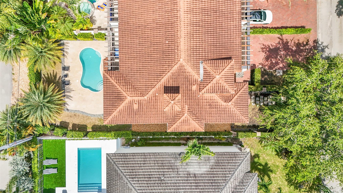
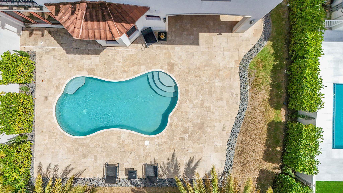
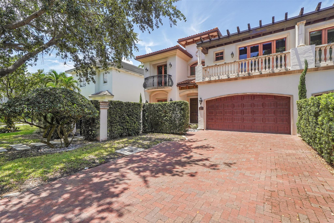
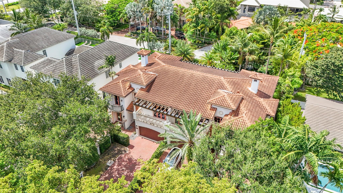
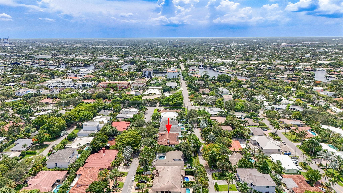
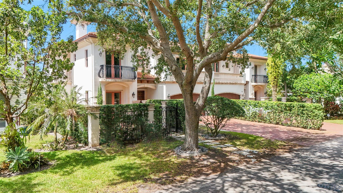
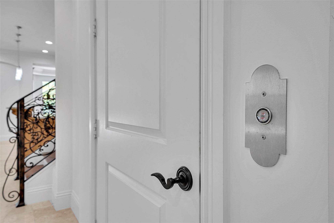
Property Description
Elegant Mediterranean townhome in Coral Ridge. This 4BR/4.2BA home features a private pool, elevator, 2-car garage, and impact windows/doors. The gourmet kitchen has granite counters, Sub-Zero fridge, Thermador gas range, Bosch appliances, and breakfast area overlooking the fenced yard. Enjoy open yet formal living spaces, Saturnia marble and Brazilian cherry wood floors, custom iron staircase, and 3 balconies. The primary suite offers dual closets, spa bath, and sitting area. Great location! Bayview elementary school. Roof 2017
Details
Documents
Contract Information
Go Active Date: 2025-07-08
Auction: No
List Price/SqFt: 455.03
Listing Date: 2025-06-27
Status: Closed
Original List Price: 1700000
Sold Price: $1,620,000
Current Price: $1,620,000
General Property Description
Governing Bodies: None
Property Condition: Resale
Waterfront: No
Homeowners Assoc: None
Pets Allowed: Yes
Pet Fee: 0
Front Exp: South
HOA/POA/COA (Monthly): 0
Open Parking Spaces: 2
Year Roof Installed: 2018
Unit Floor #: 1
Membership Fee Required: No
Ttl Units in Complex: 2
Capital Contribution: No
Type: Townhouse
Total Bedrooms: 4
Baths - Full: 4
Baths - Half: 2
Baths - Total: 4.2
Year Built: 2006
SqFt - Living: 3736
Garage Spaces: 2
Subdivision: Fee simple townhome
Legal Desc: CORAL RIDGE NORTH ADD 24-5 B LOT 4 W1/2 BLK5
Total Floors/Stories: 2
Location, Tax & Legal
Geo Area: FTNE
Country: United States
State/Province: FL
HOPA: No Hopa
Short Sale: No
Tax Year: 2024
Taxes: 27372
REO: No
Area: 3260
County: Broward
Parcel ID: 494236040580
Street #: 2727
Street Dir: NE
Street Name: 20
Street Suffix: Court
Zip Code: 33305
Geo Lat: 26.152279
Geo Lon: -80.11058
Office/Member Info
DXORIGMLNO: F10512123
DXORIGMLSID: FLL
Status Change Info
Terms of Sale: Conventional
Sold Price/SqFt: 433.62
Under Contract Date: 2025-08-08
Sold Date: 2025-08-29
Sold Price: $1,620,000
Co-Ownership
Property Management: No
Lease Info
Land Lease: 0
Recreation Lease: 0
Min Days to Lease: 0
Lease Times p/Year: 365
Design
Courtyard: 1
Townhouse: 1
Unit Desc
Corner: 1
Construction
Block: 1
CBS: 1
Concrete: 1
Master Bedroom/Bath
2 Master Suites: 1
Bidet: 1
Dual Sinks: 1
Mstr Bdrm - Sitting: 1
Mstr Bdrm - Upstairs: 1
Separate Shower: 1
Separate Tub: 1
Whirlpool Spa: 1
View
Garden: 1
Pool: 1
Rooms
Family: 1
Great: 1
Laundry-Util/Closet: 1
Loft: 1
Storage: 1
Special Info
Sold As-Is: 1
Equip/Appl Included
Auto Garage Open: 1
Dishwasher: 1
Disposal: 1
Dryer: 1
Ice Maker: 1
Microwave: 1
Range - Gas: 1
Refrigerator: 1
Smoke Detector: 1
Washer: 1
Cooling
Ceiling Fan: 1
Central: 1
Electric: 1
Zoned: 1
Heating
Central: 1
Electric: 1
Exterior Features
Fence: 1
Interior Features
Built-in Shelves: 1
Elevator: 1
Entry Lvl Lvng Area: 1
Kitchen Island: 1
Roman Tub: 1
Split Bedroom: 1
Walk-in Closet: 1
Flooring
Carpet: 1
Marble: 1
Wood Floor: 1
Utilities
Cable: 1
ADA Compliant
Accessible Elevator Installed: 1
Parking
2+ Spaces: 1
Covered: 1
Garage - Attached: 1
Pet Restrictions
No Restrictions: 1
Restrict
Daily Rentals OK: 1
Subdiv. Amenities
Elevator: 1
Maintenance Fee Incl
None: 1
Terms Considered
Cash: 1
Conventional: 1
Possession
Funding: 1
Window Treatments
Impact Glass: 1
Storm Protection
Panel Shutters: Partial
Impact Glass: Partial
Dining Area
Breakfast Area: 1
Dining-Living: 1
Snack Bar: 1
Property Features
Design: Courtyard; Townhouse
Unit Desc: Corner
Construction: Block; CBS; Concrete
View: Garden; Pool
Exterior Features: Fence
Interior Features: Built-in Shelves; Elevator; Entry Lvl Lvng Area; Kitchen Island; Roman Tub; Split Bedroom; Walk-in Closet
ADA Compliant: Accessible Elevator Installed
Rooms: Family; Great; Laundry-Util/Closet; Loft; Storage
Parking: 2+ Spaces; Covered; Garage - Attached
Maintenance Fee Incl: None
Pet Restrictions: No Restrictions
Restrict: Daily Rentals OK
Flooring: Carpet; Marble; Wood Floor
Heating: Central; Electric
Cooling: Ceiling Fan; Central; Electric; Zoned
Dining Area: Breakfast Area; Dining-Living; Snack Bar
Terms Considered: Cash; Conventional
Utilities: Cable
Window Treatments: Impact Glass
Special Info: Sold As-Is
Possession: Funding
Listing Office: RE/MAX Preferred
Last Updated: August - 29 - 2025

This information is not verified for authenticity or accuracy and is not guaranteed and may not reflect all real estate activity in the market. Copyright 2024 Beaches Multiple Listing Service, Inc. All rights reserved. Information Not Guaranteed and Must Be Confirmed by End User. Site contains live data.

 Party Wall Agreement
Party Wall Agreement 