$2,999,999
Davie, FL 33328
MLS# FX-10511577
6 beds | 7 baths | 5780 sqft
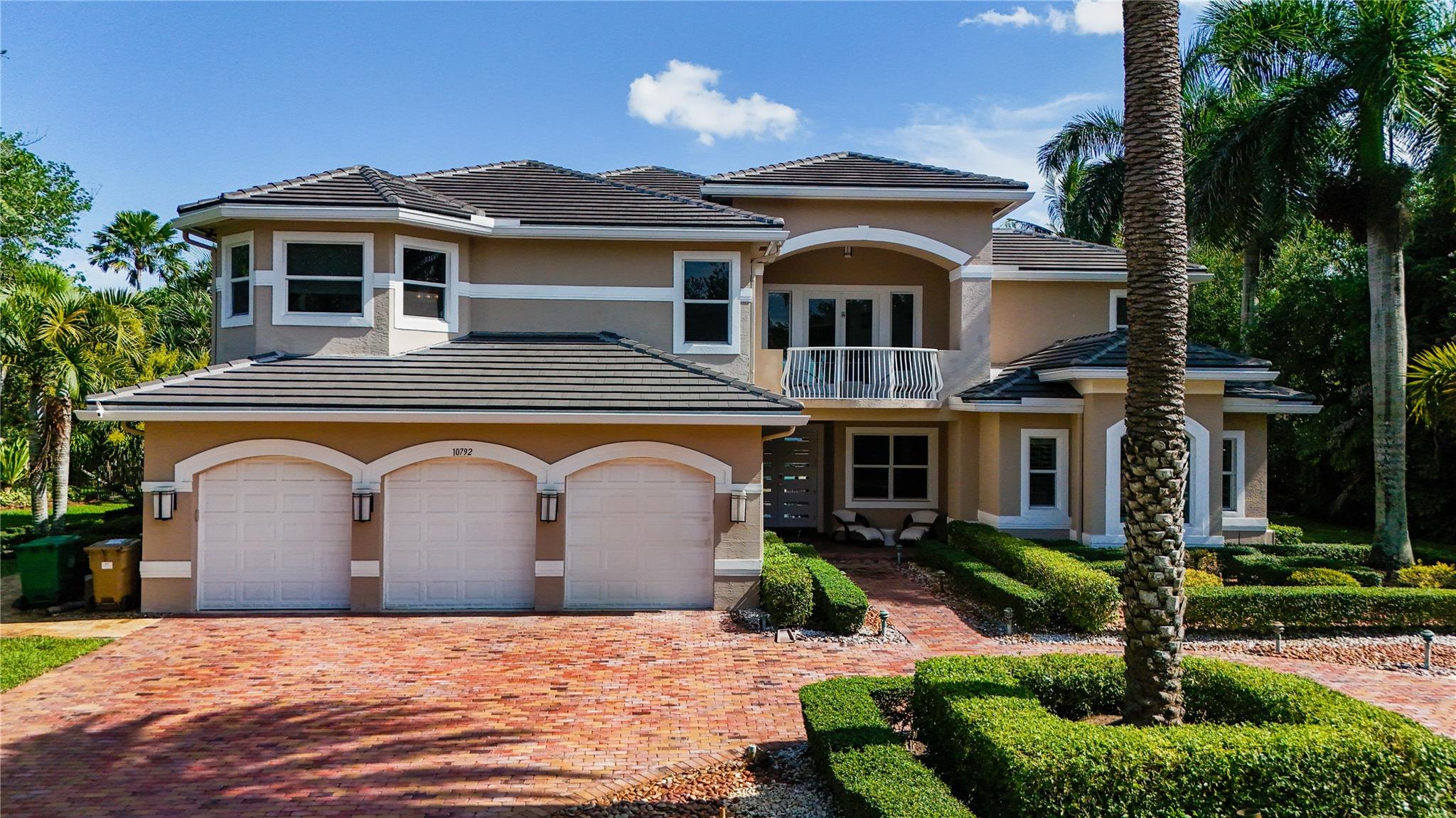
1 / 65

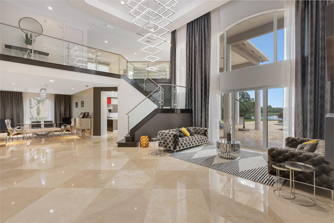
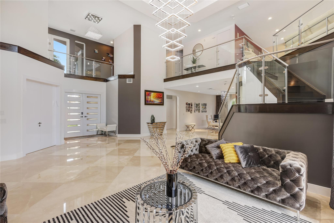
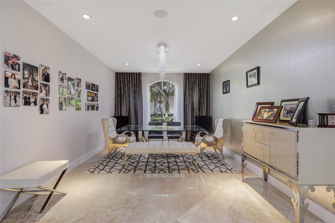
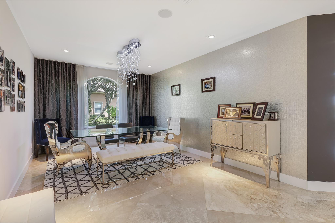
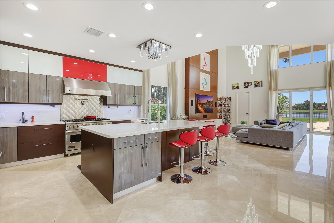
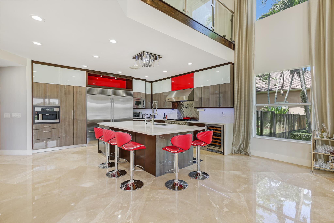
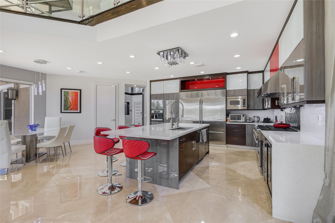
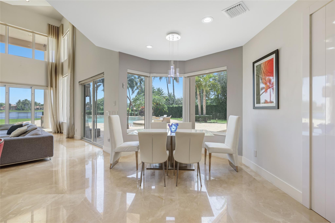
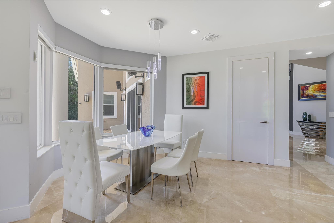
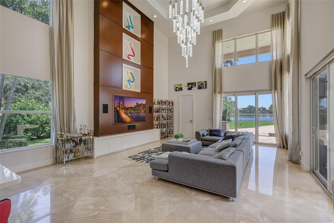
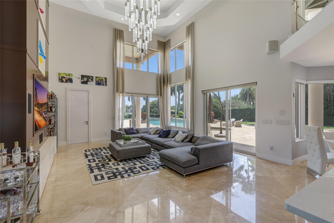
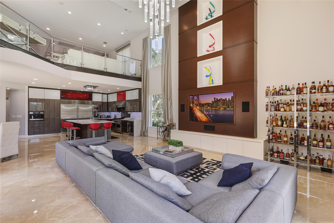
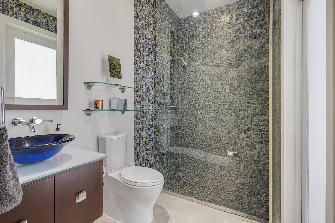
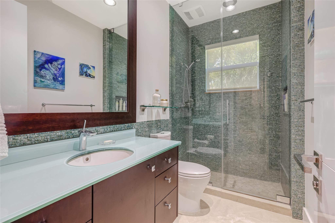
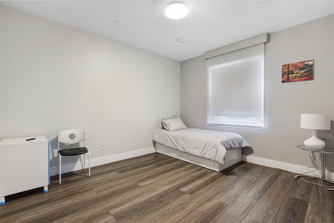
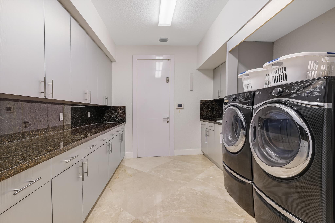
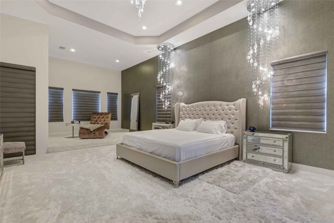
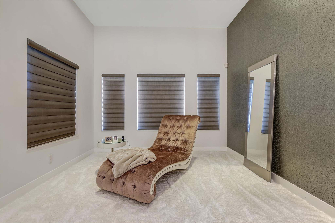
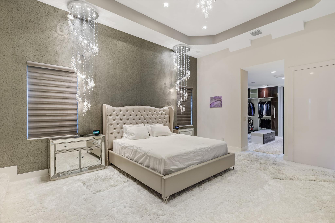
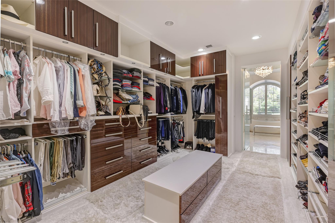
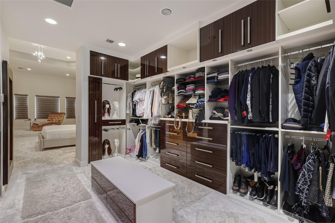
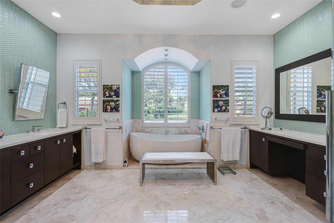
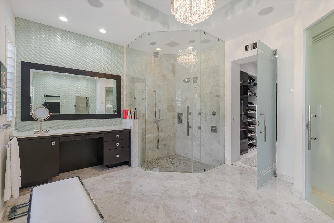
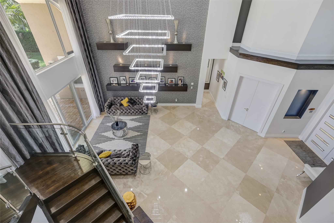
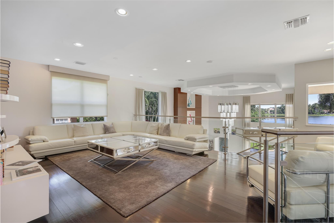
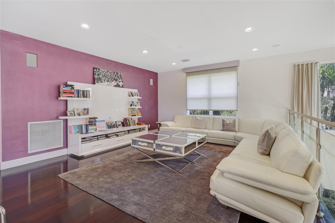
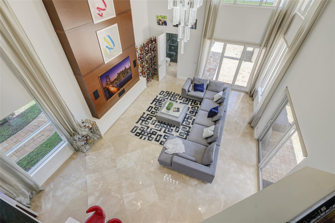
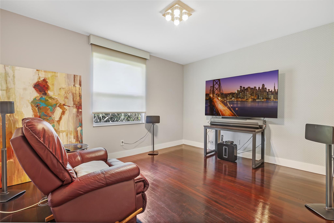
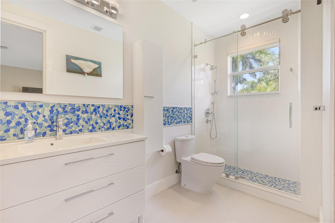
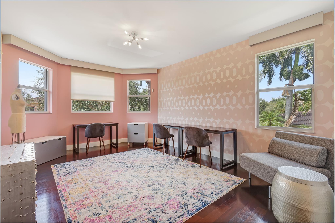
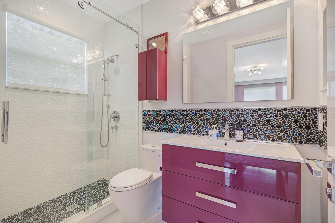
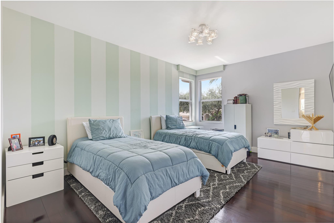
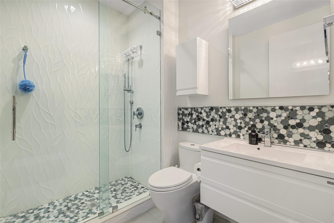
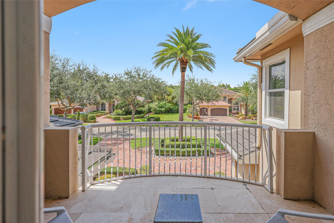
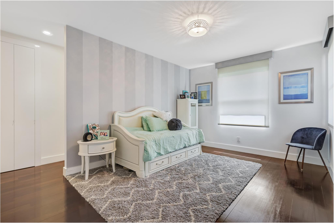
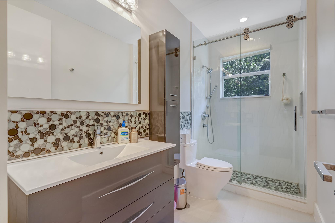
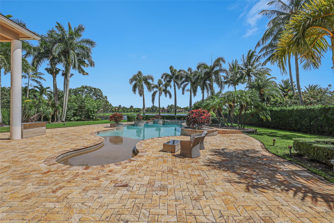
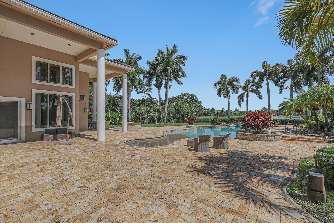
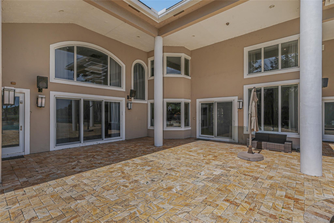
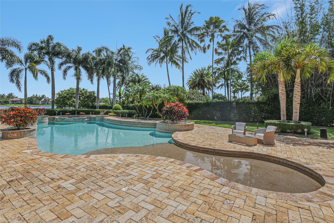
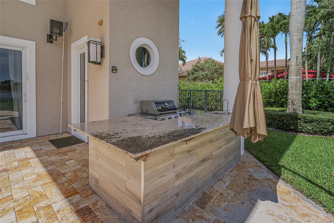
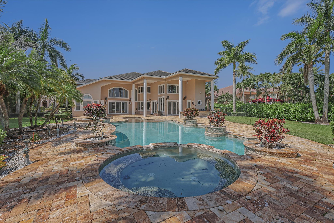
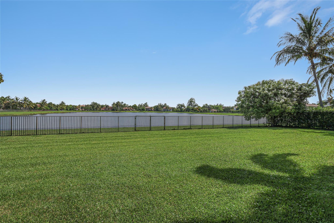
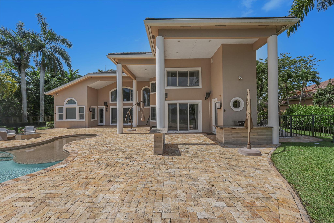
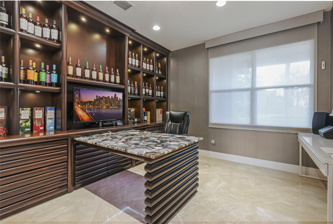
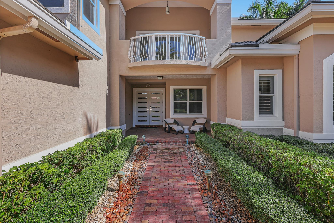
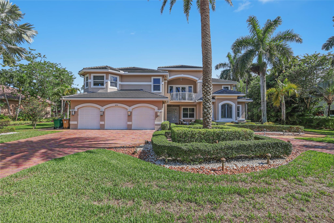
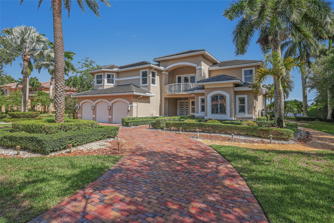
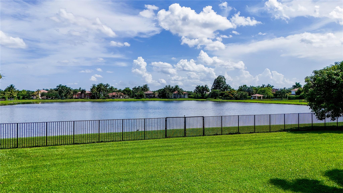
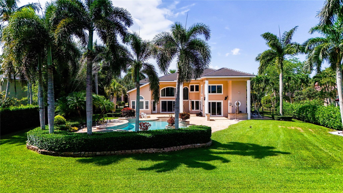
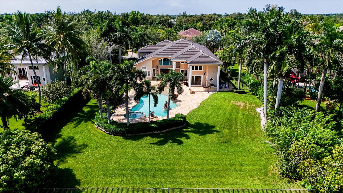
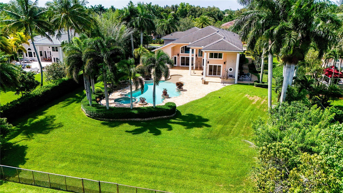
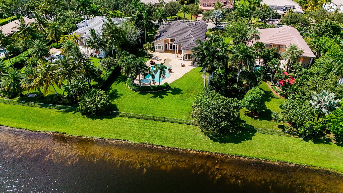
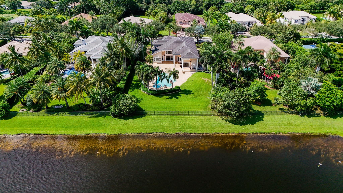
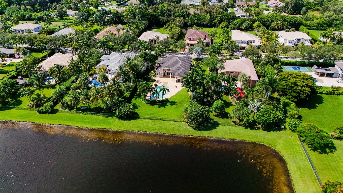
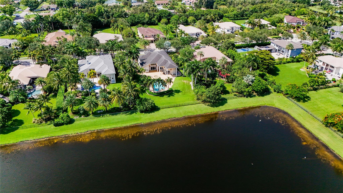
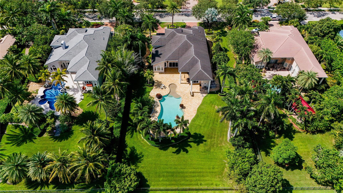
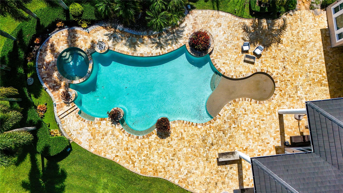
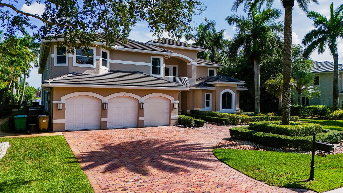
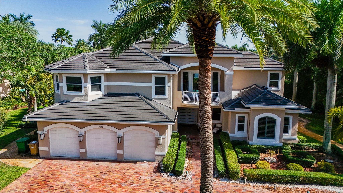
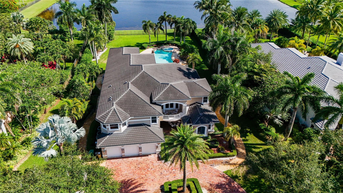
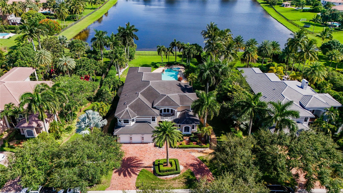
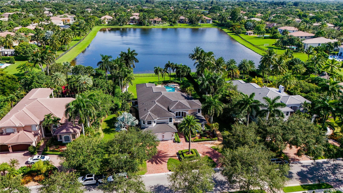
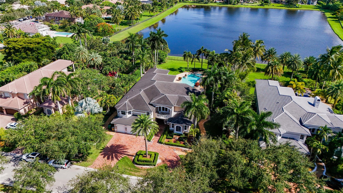
Property Description
THE MOST SPECTACULAR ESTATE IN LONG LAKE RANCHES! Welcome to this masterfully reimagined Renoir Majestic model that offers 5,780 sq ft of luxury living. This 6-bedroom, 7-bath estate was upgraded with modern contemporary flair and impeccable design finishes throughout. Enjoy a stunning chef's kitchen featuring a gas range, custom cabinetry, center island, and top-of-the-line appliances. Retreat to a lavish primary suite with sitting area, spa-style bath, and custom walk-ins. Flooring includes marble, wood, and a new carpet. Step outside into a true tropical oasis: a resort-style pool and spa and serene lakefront views, all surrounded by lush landscaping and a fenced yard. This estate includes full impact glass, newer A/C & Roof. The house is in a prestigious guard-gated community.
Details
Contract Information
Auction: No
List Price/SqFt: 519.03
Listing Date: 2025-07-16
Status: Active
Original List Price: 3500000
List Price: $2,999,999
Current Price: $2,999,999
General Property Description
Property Condition: Resale
Lot Dimensions: 125X280
Builder Model: RENOIR - MAJESTIC
SqFt - Total: 6774
Waterfront: Yes
Waterfrontage: 125
Guest House: No
Development Name: LONG LAKE RANCHES
Homeowners Assoc: Mandatory
Front Exp: North
HOA/POA/COA (Monthly): 479.67
Membership Fee Required: No
Capital Contribution: No
Private Pool: Yes
Spa: Yes
Type: Single Family Detached
Total Bedrooms: 6
Baths - Full: 7
Baths - Total: 7
Year Built: 2005
SqFt - Living: 5780
Garage Spaces: 3
Subdivision: LONG LAKE RANCHES
Legal Desc: LONG LAKE RANCHES PLAT TWO 173-70 B LOT 195
Lot SqFt: 35000
Location, Tax & Legal
Geo Area: FDAV
Country: United States
State/Province: FL
HOPA: No Hopa
Short Sale: No
Tax Year: 2024
Taxes: 31130
REO: No
Area: 3880
County: Broward
Parcel ID: 504119140630
Street #: 10792
Street Name: Pine Lodge
Street Suffix: Trail
Zip Code: 33328
Geo Lat: 26.080005
Geo Lon: -80.291343
Office/Member Info
DXORIGMLNO: F10511577
DXORIGMLSID: FLL
Co-Ownership
Property Management: No
Design
< 4 Floors: 1
Construction
CBS: 1
Stucco: 1
Other: 1
Master Bedroom/Bath
Bidet: 1
Dual Sinks: 1
Mstr Bdrm - Ground: 1
Mstr Bdrm - Sitting: 1
Separate Shower: 1
Separate Tub: 1
Whirlpool Spa: 1
View
Lake: 1
Pool: 1
Rooms
Den/Office: 1
Family: 1
Laundry-Util/Closet: 1
Loft: 1
Maid/In-Law: 1
Waterfront Details
Lake: 1
Lot Description
1/2 to < 1 Acre: 1
Special Info
Sold As-Is: 1
Equip/Appl Included
Auto Garage Open: 1
Central Vacuum: 1
Dishwasher: 1
Disposal: 1
Dryer: 1
Microwave: 1
Range - Gas: 1
Refrigerator: 1
Smoke Detector: 1
Wall Oven: 1
Washer: 1
Water Heater - Elec: 1
Private Pool Description
Freeform: 1
Heated: 1
Inground: 1
Spa: 1
Pool Size (W x L): 30X70
Cooling
Ceiling Fan: 1
Central: 1
Heating
Central: 1
Electric: 1
Exterior Features
Auto Sprinkler: 1
Built-in Grill: 1
Custom Lighting: 1
Fence: 1
Well Sprinkler: 1
Interior Features
Built-in Shelves: 1
Closet Cabinets: 1
Kitchen Island: 1
Pantry: 1
Volume Ceiling: 1
Walk-in Closet: 1
Flooring
Carpet: 1
Marble: 1
Wood Floor: 1
Utilities
Cable: 1
Public Sewer: 1
Public Water: 1
Parking
Drive - Circular: 1
Driveway: 1
Garage - Attached: 1
Restrict
No Truck/RV: 1
Other: 1
Roof
Flat Tile: 1
Subdiv. Amenities
Pickleball: 1
Tennis: 1
Maintenance Fee Incl
Recrtnal Facility: 1
Security: 1
Terms Considered
Cash: 1
Conventional: 1
Possession
Funding: 1
Window Treatments
Blinds: 1
Drapes: 1
Impact Glass: 1
Storm Protection
Impact Glass: Complete
Dining Area
Breakfast Area: 1
Formal: 1
Snack Bar: 1
Taxes
Homestead: 1
Property Features
Design: < 4 Floors
Construction: CBS; Stucco; Other
View: Lake; Pool
Waterfront Details: Lake
Private Pool Description: Freeform; Heated; Inground; Spa
Lot Description: 1/2 to < 1 Acre
Exterior Features: Auto Sprinkler; Built-in Grill; Custom Lighting; Fence; Well Sprinkler
Interior Features: Built-in Shelves; Closet Cabinets; Kitchen Island; Pantry; Volume Ceiling; Walk-in Closet
Rooms: Den/Office; Family; Laundry-Util/Closet; Loft; Maid/In-Law
Parking: Drive - Circular; Driveway; Garage - Attached
Maintenance Fee Incl: Recrtnal Facility; Security
Restrict: No Truck/RV; Other
Flooring: Carpet; Marble; Wood Floor
Heating: Central; Electric
Cooling: Ceiling Fan; Central
Dining Area: Breakfast Area; Formal; Snack Bar
Roof: Flat Tile
Terms Considered: Cash; Conventional
Utilities: Cable; Public Sewer; Public Water
Window Treatments: Blinds; Drapes; Impact Glass
Special Info: Sold As-Is
Taxes: Homestead
Possession: Funding

Listing Office: RE/MAX Preferred
Last Updated: October - 26 - 2025
This information is not verified for authenticity or accuracy and is not guaranteed and may not reflect all real estate activity in the market. Copyright 2024 Beaches Multiple Listing Service, Inc. All rights reserved. Information Not Guaranteed and Must Be Confirmed by End User. Site contains live data.

